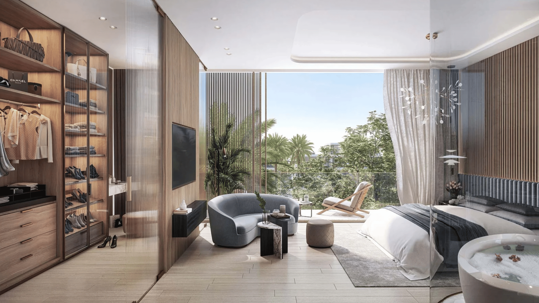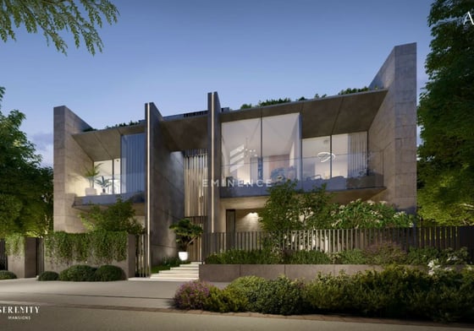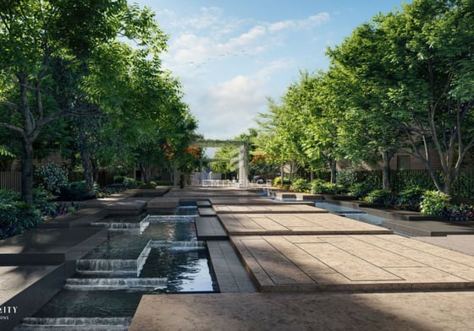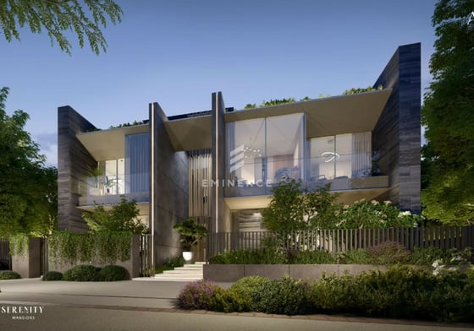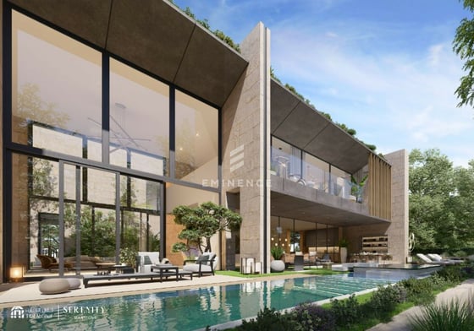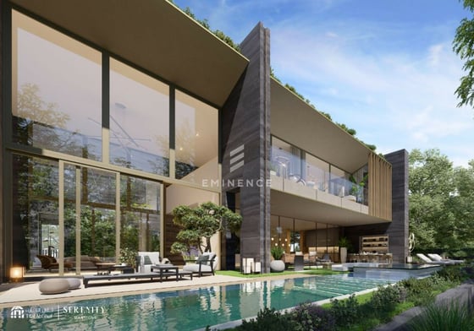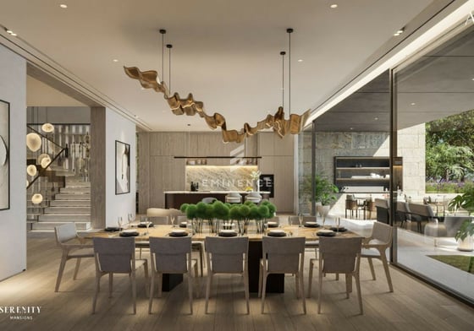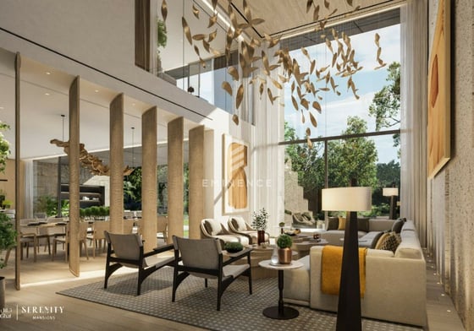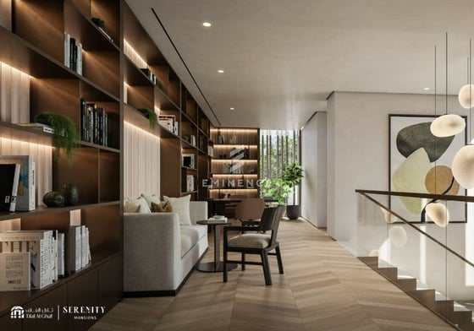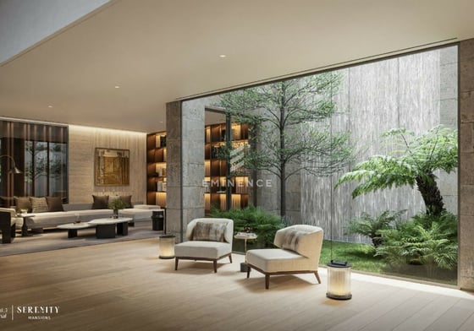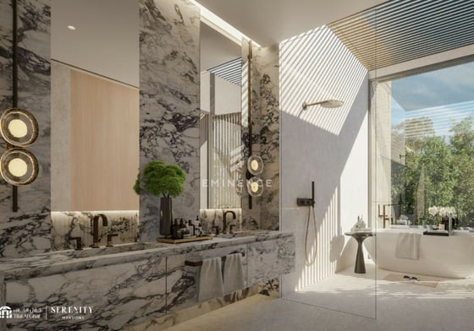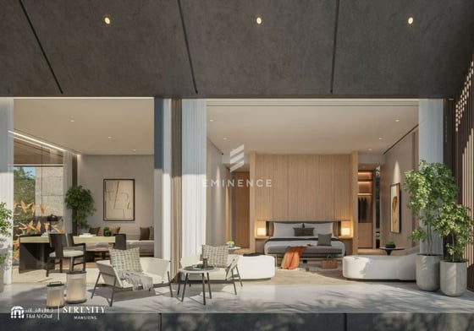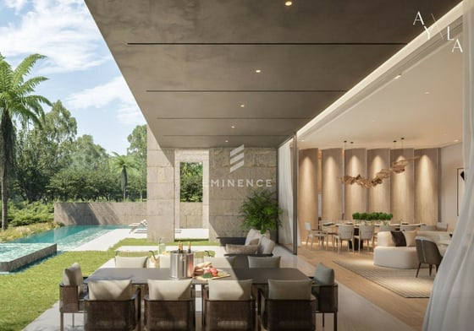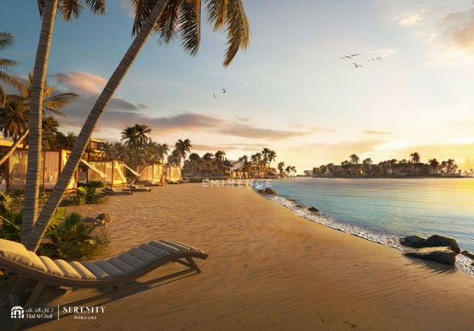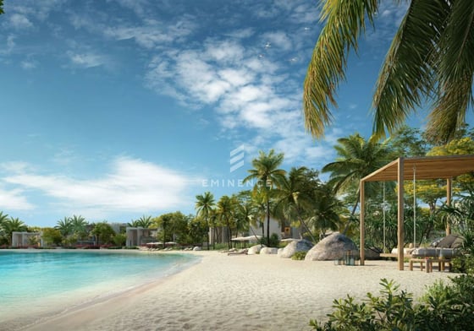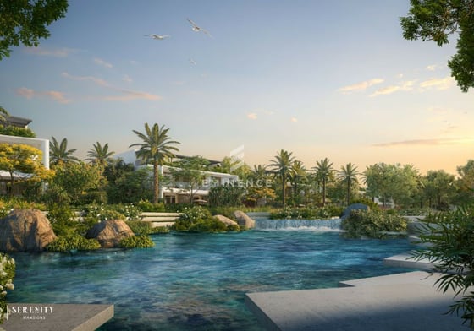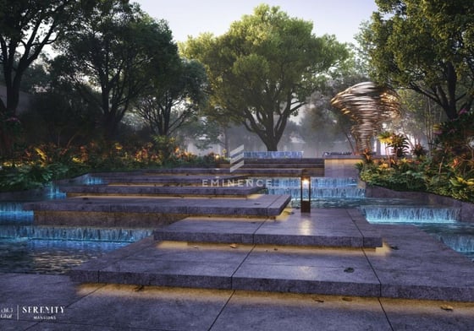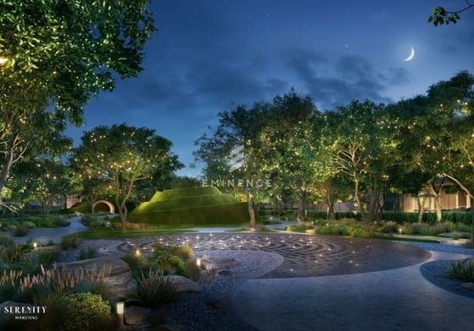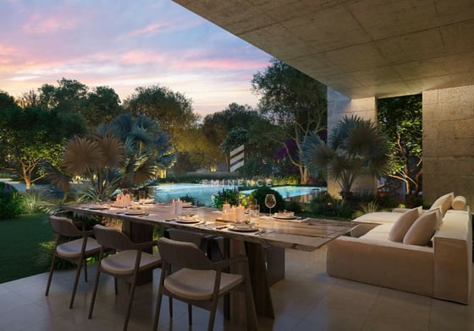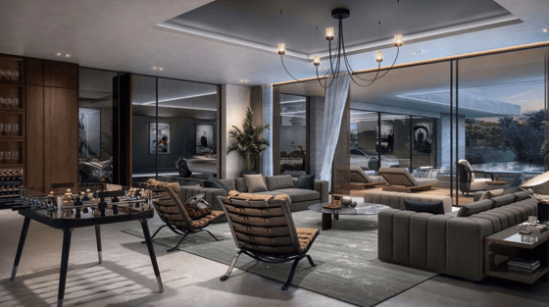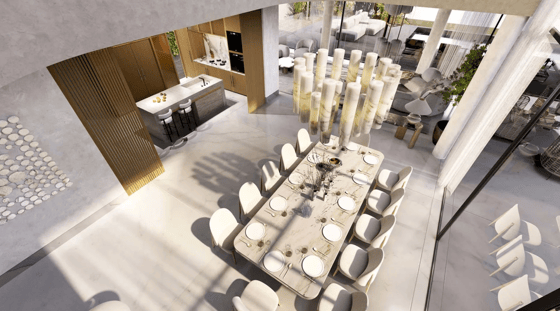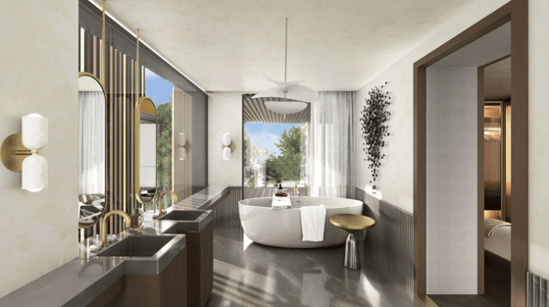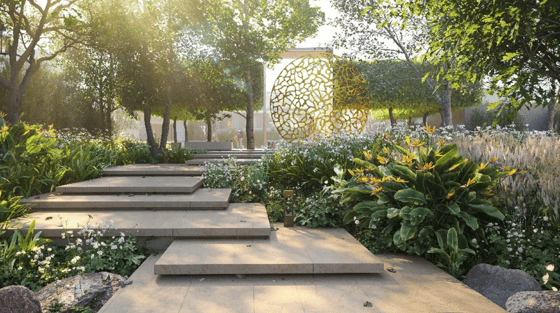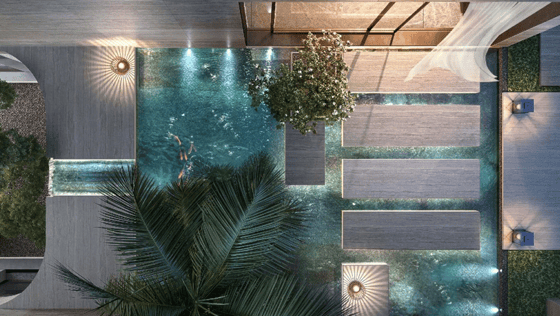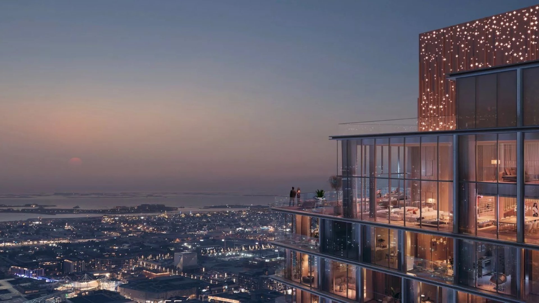This exclusive off-plan development features a collection of luxury mansions designed to offer a high-end lifestyle. Serenity Mansions was launched in June 2023 with three design styles: Luna, Ayla and Ara. The estimated handover date of the project is Q4 of 2027. The architectural designer of the project is Nabil Gholam, while Blink will be responsible for interior design. An award-winning firm, Desert INK, will be taking care of the project landscapes. The development is set against scenic lagoons and beautiful white sandy beaches. The master plan of the project includes a 3 million sq. m. of area dedicated to luxurious mansions. Only 34 mansions are expected to be completed in the first phase of the development. Once the development is fully completed, it will have around 3500 residences that can accommodate over 15000 residents. Serenity Mansions will have 18km of walkways and 11km of cycling trails for those who want to stay fit.
Serenity Mansions, strategically located in the prime area of Tilal Al Ghaf, offers residents easy access to major business and leisure destinations. The development is well-connected through Hessa Street (D61) and Sheikh Zayed Bin Hamdan Al Nahyan Street (D54). It offers easy access to prominent areas of the city, such as Dubai International Airport, Downtown Dubai, and Business Bay, all within a comfortable 25-35-minute drive. The development is surrounded by notable landmarks and attractions such as Dubai Miracle Garden, Dubai International Cricket Stadium, Dubai Autodrome, and Jumeirah Golf Estates Golf Course, all reachable within 20 minutes. The community itself is designed with extensive green spaces, sandy beaches, and a recreational lagoon, providing a serene environment for its residents.
Serenity Mansions offers a selection of 6 and 7-bedroom luxury mansions with high-end finishes and expansive living spaces. Luna, Ayla, and Ara are the three types of mansions available, which feature stunning interiors and a range of premium amenities such as private swimming pools, elevators, and landscaped gardens. The Luna-style mansions have an area of around 12,050 sq. ft. and feature a basement, a ground floor, a first level and a second floor. The basement will have parking spaces, a mechanical room, a powder room, a driver’s room with a bathroom, a maid’s room, a cold room, a storage area, a laundry area and a lift. The resident can customise the basement and turn it into a library, cinema or spa. The area of Ayla-style units will be around 11,730 sq. ft. and include a basement, a ground floor, a first floor and a second floor. Ara-style houses will span 12,720 sq. ft., featuring a basement, a ground floor, a first floor and a second floor.
Each type of mansion is customisable in terms of external materials and finishes. Customisation options that are available for the resident include a library, cinema, spa, gym, office, junior suite, family lounge, rooftop lounge, gallery lounge, and wellness area.
Serenity Mansions provides residents with easy access to major roads, including Hessa Street and Sheikh Mohammed Bin Zayed Road. While there are no metro stations or bus stops within immediate walking distance, the well-connected road network allows residents to reach major areas of the city within a short drive. The development’s strategic location offers quick access to important destinations, including shopping centres, business hubs, and recreational facilities.
Each mansion in the development is crafted with innovative architectural designs and landscaped to provide a blend of elegance and luxury.
Serenity Mansions by Majid Al Futtaim offers an unparalleled living experience with its luxurious design, prime location, and extensive amenities, which makes it an ideal choice for those looking for a premium lifestyle in Dubai.
